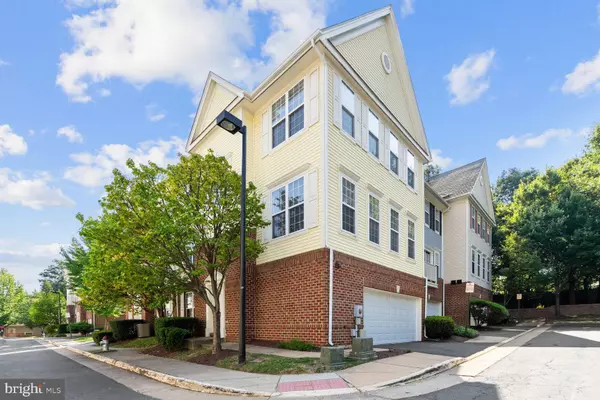For more information regarding the value of a property, please contact us for a free consultation.
8069 NICOSH CIRCLE LN #51 Falls Church, VA 22042
Want to know what your home might be worth? Contact us for a FREE valuation!

Our team is ready to help you sell your home for the highest possible price ASAP
Key Details
Sold Price $565,000
Property Type Condo
Sub Type Condo/Co-op
Listing Status Sold
Purchase Type For Sale
Square Footage 1,806 sqft
Price per Sqft $312
Subdivision High Pointe At Jefferson
MLS Listing ID VAFX2144182
Sold Date 10/12/23
Style Contemporary
Bedrooms 3
Full Baths 3
Condo Fees $633/mo
HOA Y/N N
Abv Grd Liv Area 1,806
Originating Board BRIGHT
Year Built 2004
Annual Tax Amount $6,268
Tax Year 2023
Property Description
Beautiful, sunfilled, 3-level end-unit townhome located in the much sought-after community of High Pointe at Jefferson Park! Features include 3 ensuite bedrooms and full baths, one on the entry-level. On the main level, enjoy gleaming wood floors, an open-concept kitchen with granite counters and stainless-steel appliances, a family room with a fireplace, and a spacious living room and dining room for entertaining. Upstairs are 2 carpeted spacious bedroom suites with walk-in closets, and let's not forget the coveted 2-car garage, and windows, windows, everywhere! The community's amenities include a 24-hour gym, on-site property manager, clubhouse, community pool, several picnic and BBQ areas, a dog park, and a walking trail. Enjoy the nearby Mosaic District and the many restaurants and shops. Easy access to Dunn Loring Metro, Tysons Corner, and DC. via I-495, I-66, and Route 50! Come home to High Pointe at Jefferson Park and enjoy carefree living at its best! Open Sat & Sun, 1 - 3, September 9th & 10th.
Location
State VA
County Fairfax
Zoning 330
Rooms
Main Level Bedrooms 1
Interior
Interior Features Carpet, Ceiling Fan(s), Combination Dining/Living, Entry Level Bedroom, Family Room Off Kitchen, Floor Plan - Open, Kitchen - Gourmet, Walk-in Closet(s), Window Treatments, Wood Floors
Hot Water Natural Gas
Heating Forced Air
Cooling Central A/C
Flooring Wood, Carpet
Equipment Dishwasher, Disposal, Dryer, Refrigerator, Stainless Steel Appliances, Washer, Oven/Range - Electric
Appliance Dishwasher, Disposal, Dryer, Refrigerator, Stainless Steel Appliances, Washer, Oven/Range - Electric
Heat Source Natural Gas
Laundry Dryer In Unit, Washer In Unit
Exterior
Parking Features Garage - Side Entry, Garage Door Opener
Garage Spaces 2.0
Amenities Available Pool - Outdoor, Club House, Common Grounds, Community Center, Recreational Center, Tot Lots/Playground, Fitness Center
Water Access N
Accessibility None
Attached Garage 2
Total Parking Spaces 2
Garage Y
Building
Story 3
Foundation Slab
Sewer Public Sewer
Water Public
Architectural Style Contemporary
Level or Stories 3
Additional Building Above Grade, Below Grade
New Construction N
Schools
School District Fairfax County Public Schools
Others
Pets Allowed Y
HOA Fee Include Insurance,Management,Pool(s),Reserve Funds,Snow Removal,Ext Bldg Maint,Lawn Maintenance,Recreation Facility
Senior Community No
Tax ID 0494 16 0051
Ownership Condominium
Special Listing Condition Standard
Pets Allowed Number Limit
Read Less

Bought with Karen M Hall • @home real estate
GET MORE INFORMATION




